CAD vs BIM — Why It Matters in Civil Engineering?

The application of CAD vs BIM has transformed the civil engineering sector, which is at the forefront of technical breakthroughs. BIM incorporates data and collaboration throughout a project's lifecycle, whereas CAD concentrates on designing.
For contemporary civil engineers, both tools are essential. In addition to helping you learn more about what are BIM and CAD, this blog will examine their uses, benefits, and how they complement one another to improve productivity in the construction industry.
What is CAD?
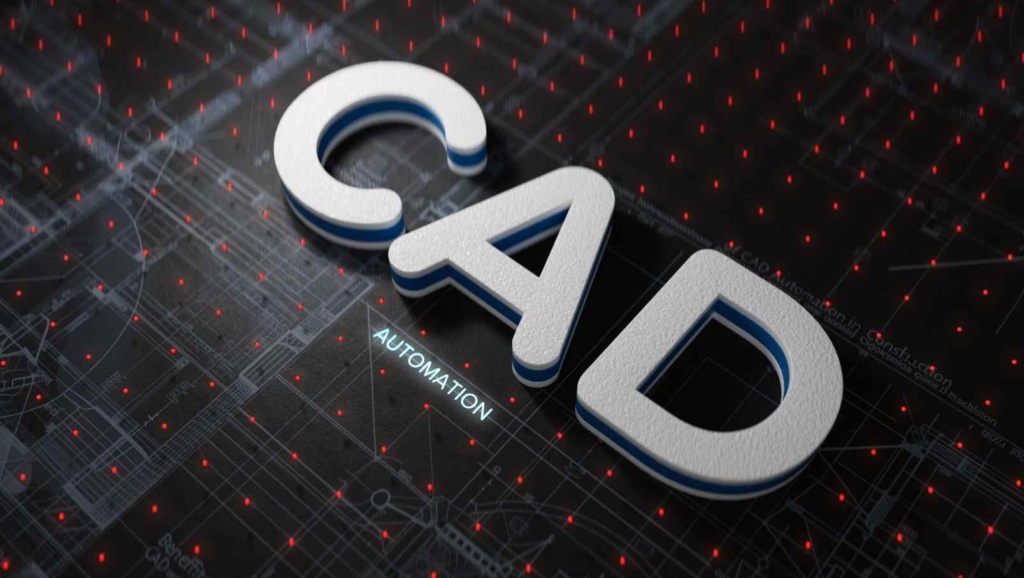
CAD or computer-aided design is a software, which designs accurate 2D and 3D drawings. These have been widely applied in engineering and architectural engineering since they facilitate easier preparation for comprehensive drawings. CAD software, which AutoCAD is part of, represents the most widely used program for the layout design and visualization of real-world construction projects.
Features of CAD:
- Create 2D and 3D Modelling: Facilitates detailed designs.
- Scalability: Allows precise adjustments to designs.
- Versatility: Used across industries, including civil engineering and manufacturing.
CAD tools in civil engineering are essential for creating technical drawings, simulating structures, and visualizing concepts before construction begins.
Applications of CAD in Civil Engineering
CAD tools in civil engineering play a crucial role in various stages of the design and construction process. From conceptual layouts to detailed drafting, CAD civil software provides engineers with precision and versatility. You can learn this through Civil CAD Training in Chennai.
Common Applications:
- Structural Design: CAD simplifies the creation of layouts for bridges, tunnels, and skyscrapers.
- Urban Planning: Helps design road networks, drainage systems, and public infrastructure.
- Water Management Systems: Assists in planning dams, pipelines, and irrigation networks.
- Building Design: Enables detailed architectural plans for residential and commercial structures.
- Topographical Mapping: Creates maps for land surveys and terrain analysis.
Using CAD modeling, civil engineers ensure their designs align with technical and environmental constraints. Check out the benefits of learning structural design.
Whether for drafting 2D designs or simulating real-world scenarios in 3D, CAD software remains a cornerstone in the construction industry, offering unmatched utility for civil engineers.
Advantages of CAD
The adoption of CAD software has transformed the construction industry, offering numerous advantages that streamline BIM vs CAD workflows and enhance project accuracy.
Key Advantages:
- Enhanced Precision: Eliminates errors in design dimensions, leading to accurate execution.
- Time-Saving: Advanced tools like templates and libraries reduce design time.
- Collaboration-Friendly: Enables multiple users to work on the same project seamlessly.
- Cost Effective: Saves material wastage and avoids design rework.
- Widespread Application: Used throughout industry, from manufacturing to civil engineering industrial designs.
CAD civil engineering tools are very important for projects needing effective design and construction. They ensure precision, teamwork, and cost-cutting on both sides: for the engineers and the stakeholders.
What is BIM?
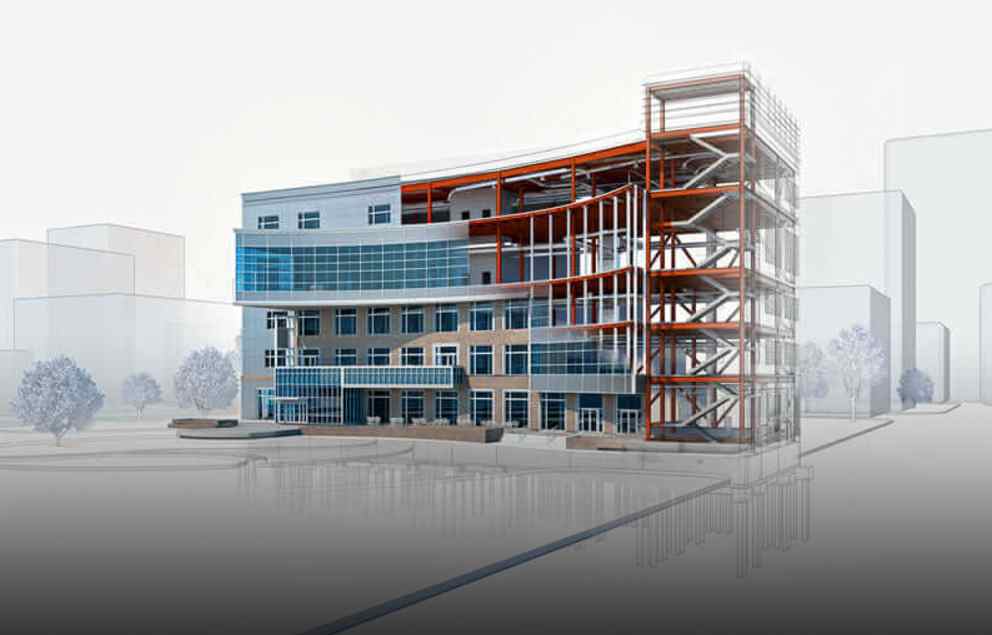
BIM refers to Building Information Modelling, which offers more than mere design. It creates data-rich 3D models that encompass all facets of a building's lifecycle from planning to demolition. Moreover, it's not CAD as the construction BIM technology in construction involves real-time collaboration and data sharing among all stakeholders.
Features of BIM:
- Integrated Data: Links designs with scheduling, costing, and performance data.
- Collaboration Tools: Ensures smooth communication among teams.
- Lifecycle Management: Tracks a project’s progress from design to maintenance.
Leading BIM tools are Revit, Navisworks, and ArchiCAD, thus taking BIM software as the backbone in the modern construction management. Check out civil engineering software.
While this is so, what is BIM in CAD? BIM in CAD integration means that it is the combination of Building Information Modelling (BIM) with Computer-Aided Design (CAD) to improve project workflows. While CAD is the representation of accurate 2D/3D modelling, BIM includes data-rich collaboration and the integration lifecycle management at the design and construction level.
Applications of BIM in civil engineering
The use of BIM tools is reshaping how civil engineering projects are planned and executed. By providing real-time data and visualization, BIM models enhance decision-making and project outcomes.
Common Applications:
- 3D Modelling: Creates accurate and interactive designs.
- Clash Detection: Identifies conflicts in designs before project execution.
- Resource Planning: Tracks material use and cost estimation.
- Sustainability Analysis: Simulates energy efficiency and environmental impact.
- Lifecycle Monitoring: Tracks progress from conception to maintenance.
BIM construction management ensures engineers deliver quality results efficiently, making it a valuable asset for handling complex infrastructure design projects.
Advantages of BIM
The advantages of BIM software extend beyond design, encompassing all aspects of project management and collaboration.
Key Advantages:
- Integrated Collaboration: Real-time updates improve communication among stakeholders.
- Risk Mitigation: Early detection of potential issues minimizes project delays.
- Lifecycle Efficiency: Facilitates planning, execution, and maintenance.
- Sustainability: Promotes eco-friendly designs by analyzing energy usage.
- Cost Management: Tracks expenses and reduces unforeseen costs.
With full BIM features, BIM technology in construction is vital to delivering large projects efficiently and sustainably.
What are the Benefits of BIM & CAD?

Both BIM and CAD provide various benefits in the designing and building process. CAD tools are useful for ensuring design precision in the design process while BIM-based software provides collaboration in project data management.
Shared Benefits of BIM & CAD:
- Enhanced Visualization: Both enable engineers to visualize designs before execution.
- Error Reduction: Minimize design flaws, improving project outcomes.
- Cost Optimization: Save resources by preventing rework and material wastage.
- Faster Turnaround: Streamline workflows, reducing project timelines.
- Accessibility: Support seamless collaboration among architects, engineers, and contractors.
CAD modeling ensures precise technical drafting, while BIM models enrich the project with data-driven insights. Combining the strengths of these tools allows civil engineers to achieve unmatched productivity and innovation.
Whether you're drafting blueprints with CAD software or analyzing data through BIM construction management, the synergy of both tools elevates project standards across the construction industry.
Key Differences Between CAD and BIM
Understanding the distinctions between CAD vs BIM is crucial for leveraging their capabilities effectively. Here’s a detailed comparison:
| Feature | CAD | BIM |
| Purpose and Functionality | Drafting and 2D/3D modelling for precise designs | Comprehensive data integration for the entire project lifecycle |
| Data Integration | Limited to design-specific data | Extensive, covering costs, schedules, and performance metrics |
| User Base | Engineers, architects, and designers | Broad: Includes project managers and stakeholders |
The CAD vs BIM difference lies in their scope: while CAD tools excel in detailed designs, BIM models go beyond, offering a holistic view of the entire project lifecycle.
Integration of CAD and BIM in Civil Engineering
Integrating CAD and BIM enables civil engineers to optimize workflows by combining the best of both technologies. This approach supports precision in design while providing data-driven insights for project management.
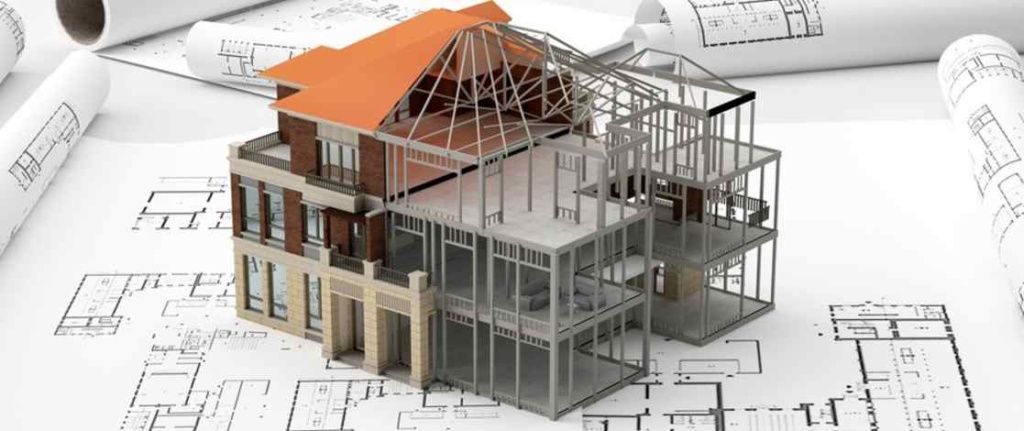
Benefits of Integration:
- Seamless Collaboration: Engineers can use CAD software for design while sharing updates via BIM tools.
- Enhanced Accuracy: Prevents discrepancies between designs and construction plans.
- Data Consistency: Maintains unified project information across platforms.
- Time Efficiency: Combines detailed designs with real-time monitoring, speeding up projects.
- Cost Savings: Reduces errors and unplanned expenses during construction.
Integrating CAD civil engineering and BIM technology in construction allows civil engineers to deliver projects with precision and efficiency, meeting modern industry demands.
Why Civil Engineers Need to Understand Both CAD and BIM
In today’s competitive environment, civil engineers must understand the capabilities of both CAD vs BIM to remain relevant and effective.
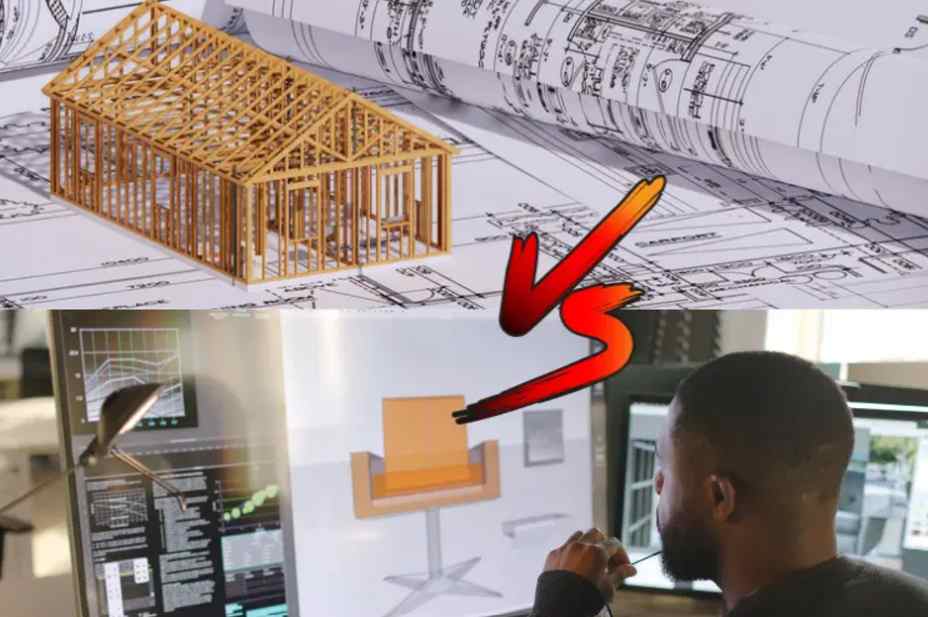
Reasons to Master Both:
- Industry Relevance: Knowledge of CAD tools is fundamental, while expertise in BIM software is becoming a necessity.
- Enhanced Skills: Proficiency in both technologies broadens career opportunities.
- Comprehensive Project Management: It integrates lifecycle data management with detailed design.
- Communication Improved: Bridges the gap between engineers, architects and the project managers.
- Future-Proofing: Equips engineers with proper knowledge on how the construction industry will soon deploy more BIM tools.
Mastering CAD modelling and BIM models is the next step to becoming an excellent practicing civil engineer who will add value by ensuring sustainable growth in their careers.
Similarities Between CAD and BIM - Comparison and Analysis
Despite their differences, CAD and BIM share several similarities, making them complementary technologies in the construction process.
Shared Features:
- Design Support: Both facilitate 2D and 3D modelling for visualizing projects.
- Accuracy: Minimize errors in structural analysis and planning.
- Software Tools: Utilize advanced technologies to simplify design and construction.
- Collaboration: Allow teams to work together on a unified platform.
- Learning Curve: Both require specialized training for effective use.
By understanding the shared strengths of BIM vs CAD in construction, civil engineers can integrate these tools to maximize efficiency and project success.
CAD vs BIM - Uses and Efficiency
The uses and efficiency of CAD and BIM vary based on the type and scale of the project. Both tools have unique applications in the construction process, but their efficiency depends on how they are used.
| Aspect | CAD | BIM |
| Primary Use | Technical drafting and 2D/3D modelling | Data-rich project lifecycle management |
| Ideal For | Small-scale projects and detailed component designs | Large-scale projects requiring collaboration and data analysis |
| Workflow Focus | Linear design approach | Collaborative and iterative design process |
| Efficiency | High for quick and standalone designs | High for complex, multi-disciplinary projects |
| Output | Static designs, mainly for documentation | Dynamic models with integrated information |
For small-scale or standalone tasks, CAD tools are more efficient. However, for large-scale, collaborative projects, BIM construction management provides unparalleled advantages.
CAD vs BIM - Software Analysis
Comparing CAD software and BIM software reveals their distinct capabilities and strengths. Both tools serve critical roles in the design and construction workflow.
| Feature | CAD Software | BIM Software |
| Popular Tools | AutoCAD, SolidWorks, CATIA | Revit, ArchiCAD, Navisworks |
| Primary Function | Precise drafting and 2D/3D modelling | Data integration and project lifecycle management |
| Learning Curve | Moderate, focusing on technical drawings | Steeper, due to comprehensive features |
| Collaboration | Limited; individual contributions | Extensive; multi-disciplinary teamwork |
| Advanced Features | Design templates, CAD modeling | Clash detection, sustainability analysis, BIM models |
CAD software excels in creating precise designs for specific components, while BIM tools enable real-time collaboration and data integration for large-scale projects. Selecting the right software depends on project goals and complexity.
Which is Better for Your Engineering Project?
The size, complexity, and needs of the project will determine whether to use CAD or BIM.
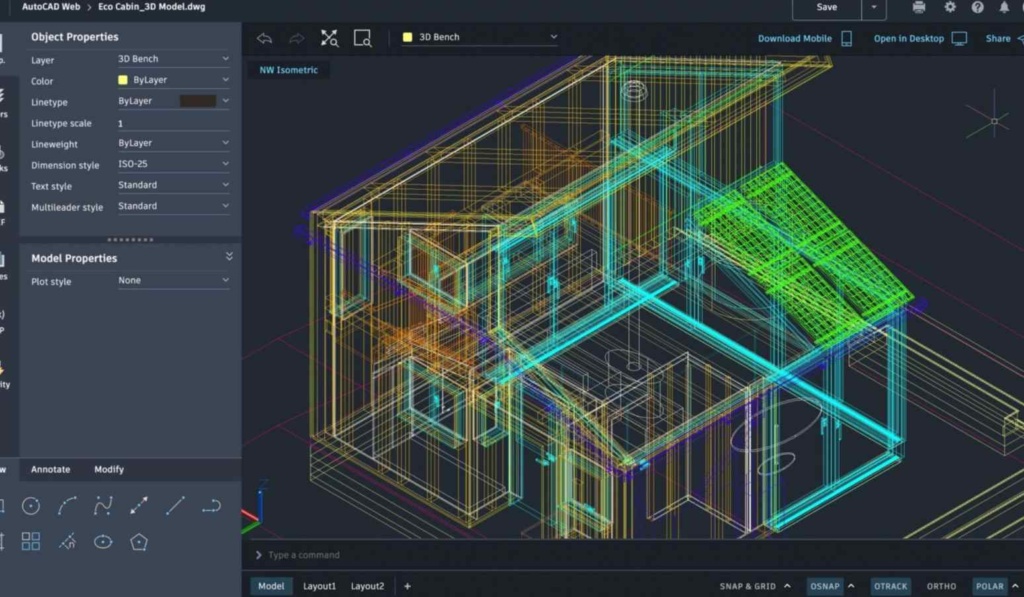
Factors to Consider
Project Scale
- CAD tools are perfect for small-scale projects where precise 2D and 3D modelling is required, such as technical drawings or blueprint designs.
- BIM technology in construction is ideal for large-scale projects, offering an integrated approach to design, planning, and execution.
Collaboration Needs
- For isolated tasks or individual contributions, CAD software provides adequate functionality.
- In team-based settings, BIM tools like Revit and ArchiCAD work well because they enable real-time collaboration between architects, engineers, and contractors.
Budget and Timeline
- CAD software has a lower upfront cost and is simpler to implement, making it more budget-friendly for smaller projects with tight deadlines.
- BIM construction management involves a higher initial investment but delivers long-term cost savings by reducing errors and optimizing resources.
Lifecycle Management
- If your project only requires design and documentation, CAD civil engineering is sufficient.
- Projects needing lifecycle data management, including cost, materials, and maintenance schedules, benefit significantly from BIM models.
Complexity and Detail
- CAD modeling is best for highly detailed, component-specific designs.
- BIM technology in construction shines by allowing effective control of complex and multiple, multi-disciplinary workflows integrated into a single platform with information.
Evaluate your project's needs and assess which type of CAD or BIM would better suit your objectives.
Ultimately, the choice between CAD vs BIM depends on your project’s requirements. For precise designs or standalone tasks, CAD tools are a reliable choice. For holistic project management and collaboration, BIM software is unmatched. In some cases, the most effective answer for your engineering project could occasionally come from combining the two technologies.
FAQs:
1. CAD vs BIM in construction- What is the difference?
The difference between BIM and CAD - In brief, in CAD only 2D and 3D designing is considered and there are not much data integrations as well. BIM includes the data integration and collaboration for the whole project cycle.
2. How CAD and BIM work together in civil engineering projects?
CAD tools handle design precision, while BIM and construction management integrates these designs with schedules, costs, and real-time updates.
3. Why BIM is better than CAD for large-scale projects?
BIM tools enable collaboration, data integration, and lifecycle management, making them ideal for complex projects.
4. Is it important to integrate CAD and BIM in construction?
Yes, integrating BIM and CAD optimizes design accuracy and project management efficiency.
5. Which has a better scope in civil for 2025 - BIM or CAD?
BIM technology in construction is expected to grow significantly, offering better career prospects for civil engineers.


